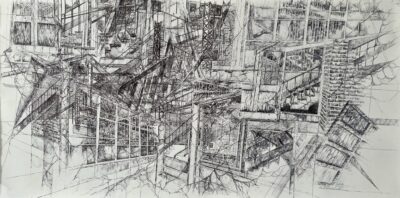
I create drawings inspired by geometric and brutalist architecture. Drawing within the realms of fantasy, where the restrictions and confines of architectural reality cease to exist, fascinates me.
Final Project
The Architecture of ‘Non-place’
Prompted by the architectural potential envisioned within Paper Architecture, combined with Mark Augé’s notion of ‘non-place’, I create imagined architectural visionaries. The transitionary nature, and lack of value typically attached to architectural ‘space’, intrigues me. Acquiring insight from the built surroundings that, to me, exist as ‘space’, I manipulate the primary images in order to encourage a reinterpretation.
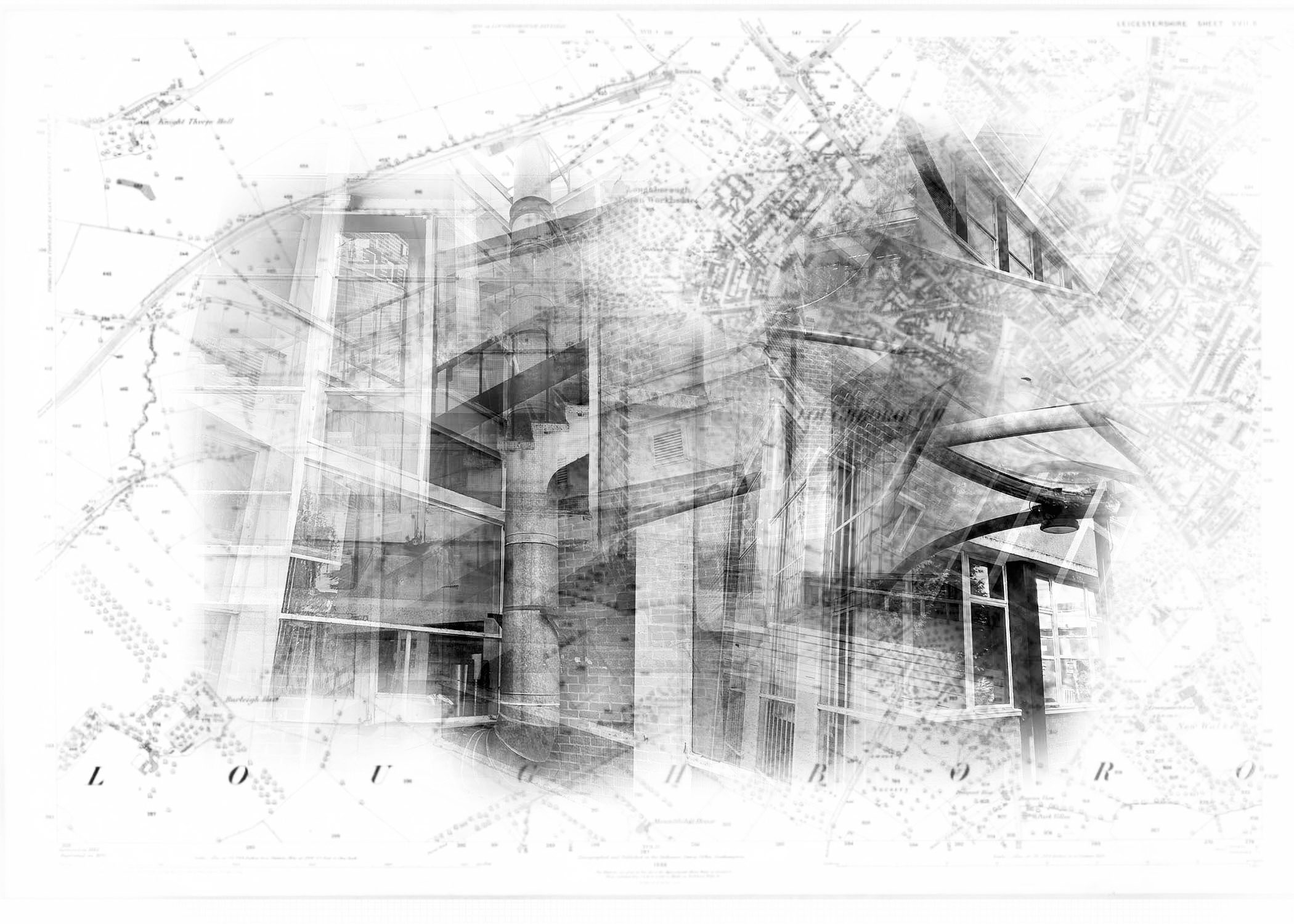
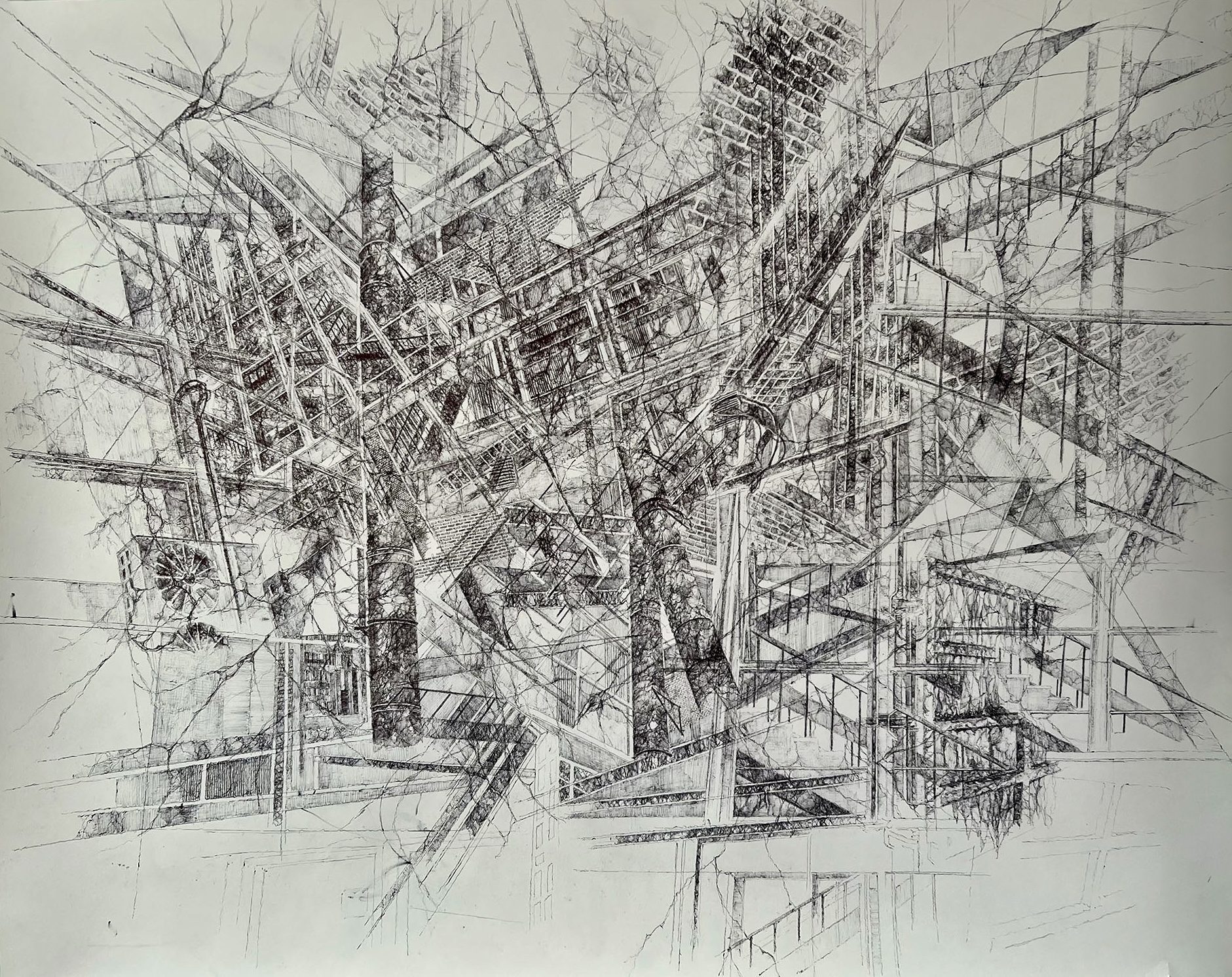
Seismic Architecture
The integration and interrelationship between each architectural form is a focal point of the work.
Architectural forms remain evident and identifiable at close observation, however they quickly become abstracted from a distance. The work therefore possesses a duality, between the real and the fantastical, the existing and the potential, and realism and abstraction.
There is a fluidity, and sense of dynamism conveyed through the dissecting lines, evoking a feeling of movement. This chimes with Augé’s notion of ‘non-place’ as impermanent.
Building Cartographies
This piece is my largest scale work. The large-scale nature of the piece, I believe, enhances the impact of the drawing. The highly detailed buildings seem to merge in to one another when observed from a distance, creating a unity between realism and abstraction. The architecture becomes an expanse of ink, spreading across the paper in a chaotic and unrestricted manner.
The map-like patterns emerging from the architecture (seen around the edge of the drawing) adds a cartographic element to the piece. The work acts as a ‘map’ of the ‘non-places’.
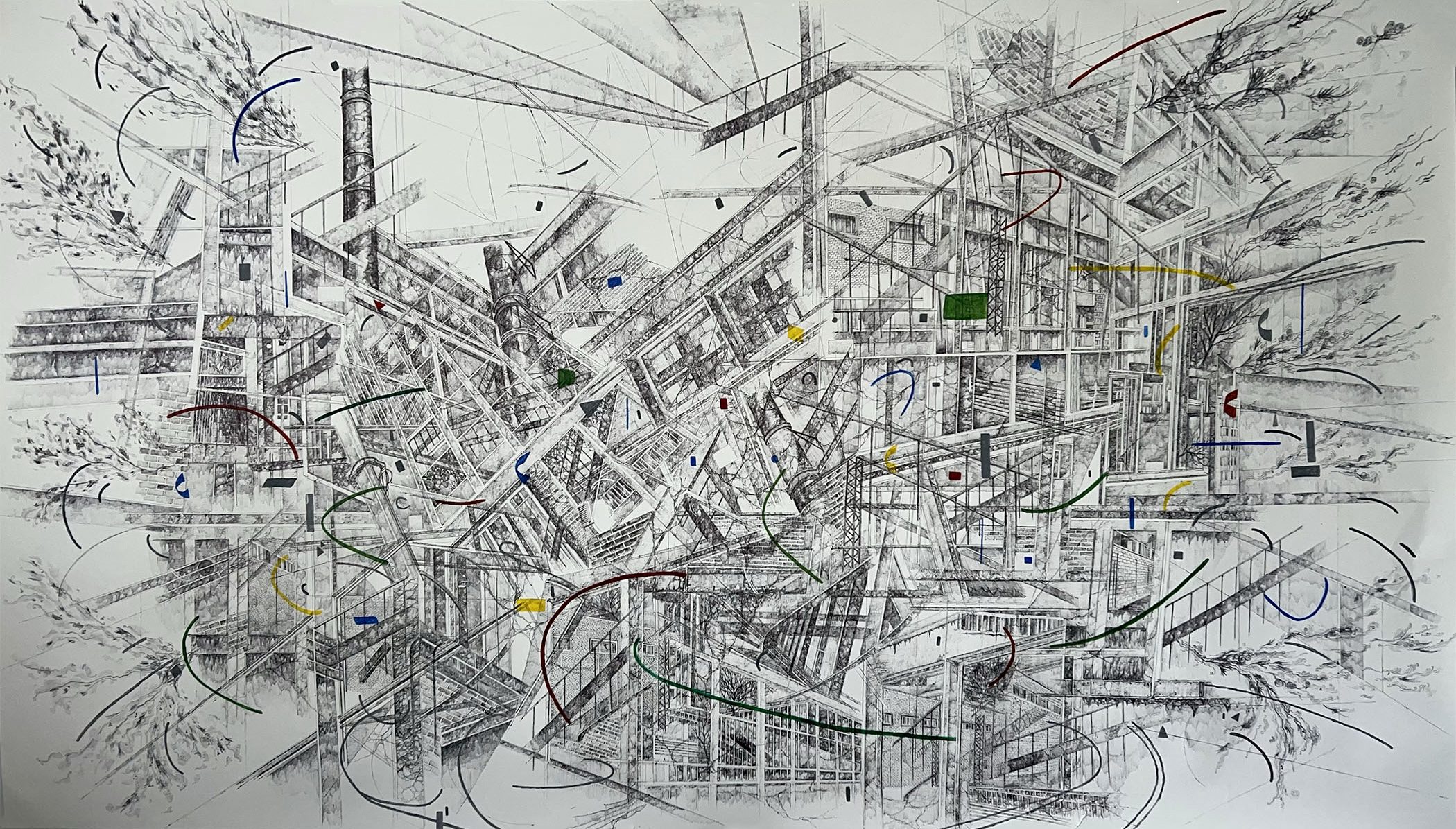
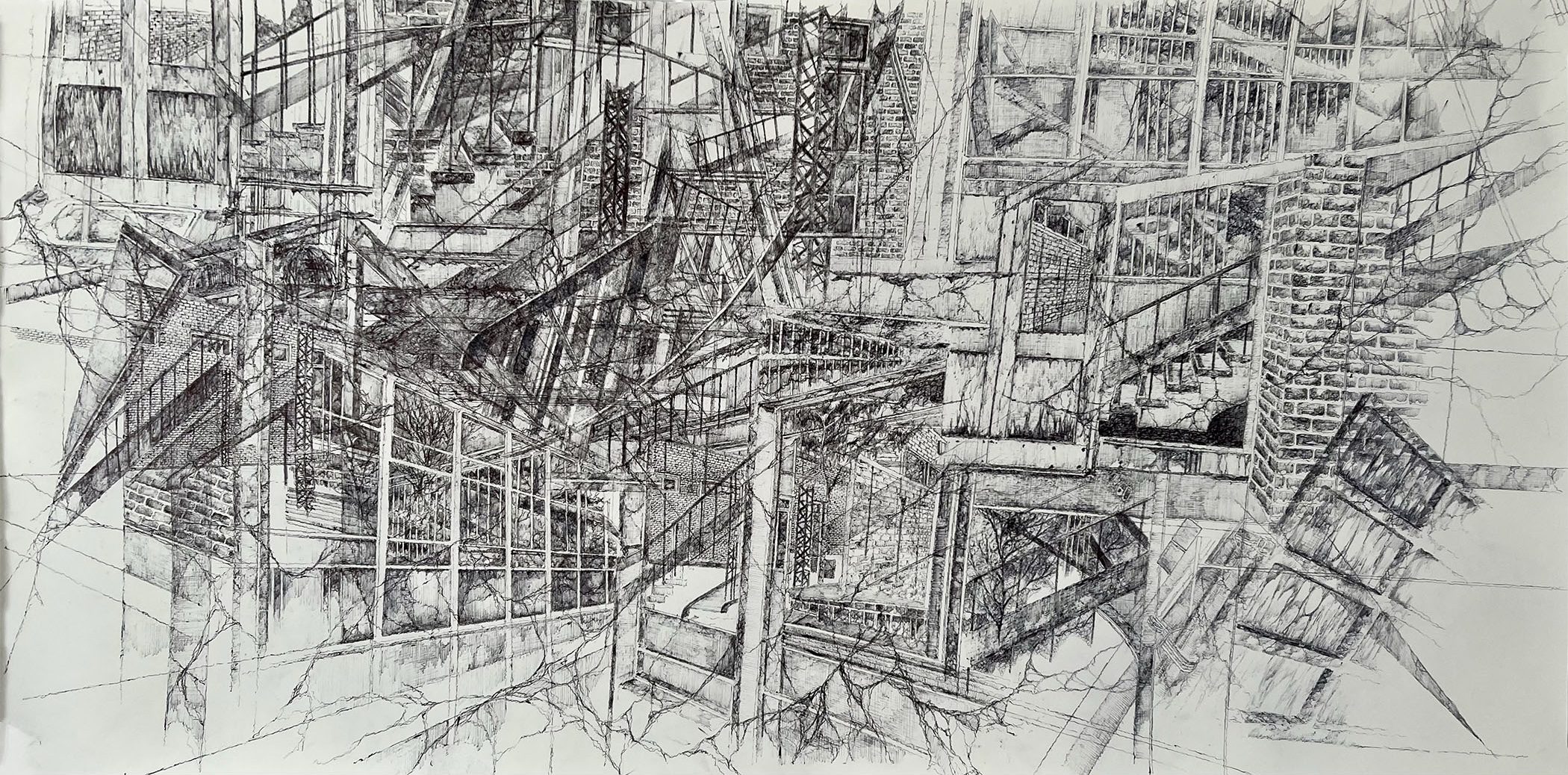
Intersection
The overlaying of architectural forms owes to an immersive, abstract and fictional appearance. A spatial depth is created.
The buildings are intermixed together, allowing the ‘non-places’ to reclaim a new space and identity.
There is a sense of dislocation, where fragmented architectural renderings, doorways and windows, emerge from a myriad of line.
Journey to the Show
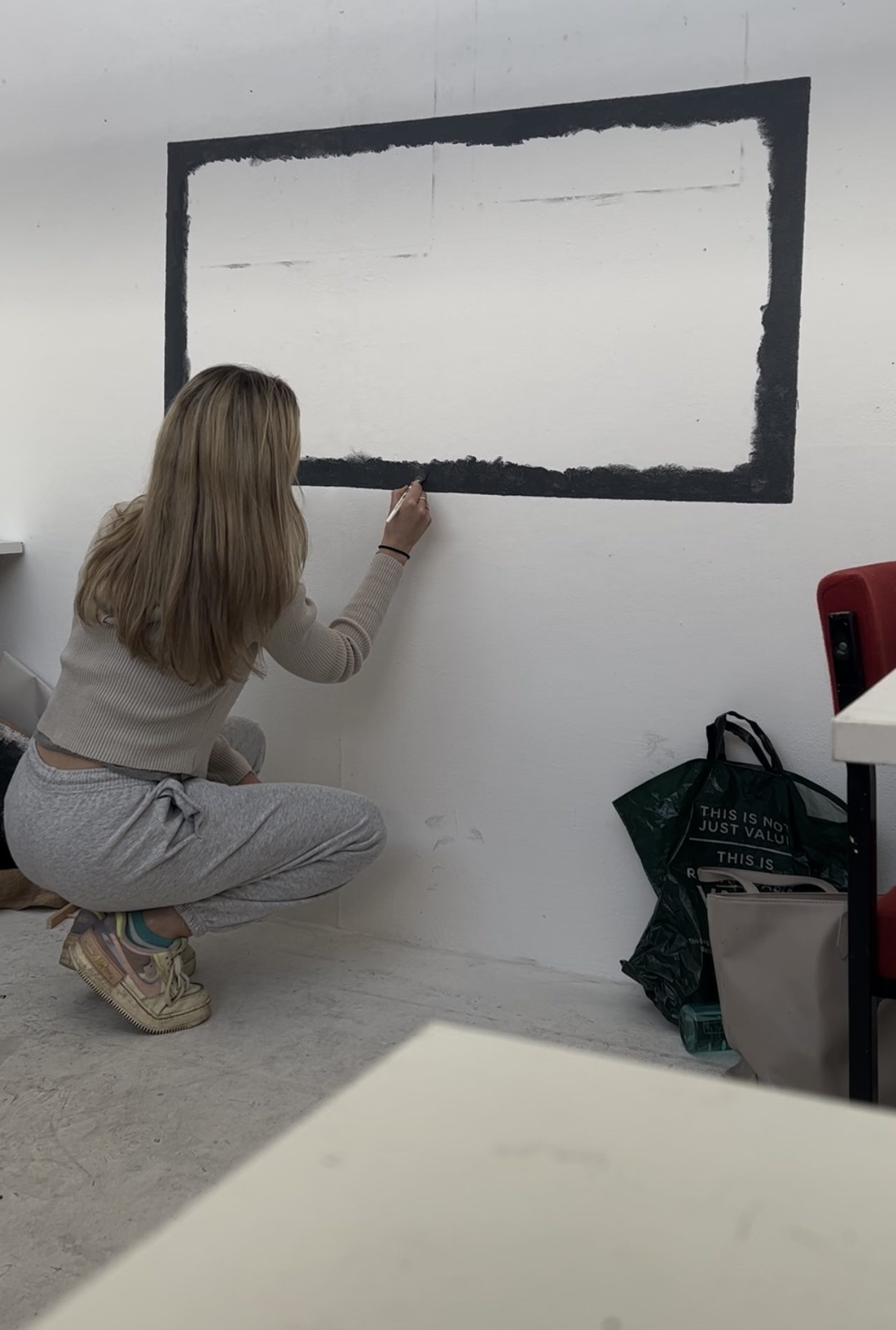
Due to the multiple untypical sizes of my final pieces, as well as the need for a low-cost option, I experimented with painting frames on to the wall. During the install time for the degree show exhibition, I intend to paint a frame around each of the pieces. As the drawings are on white paper, being displayed on a white wall, a frame is necessary to give them increased definition.
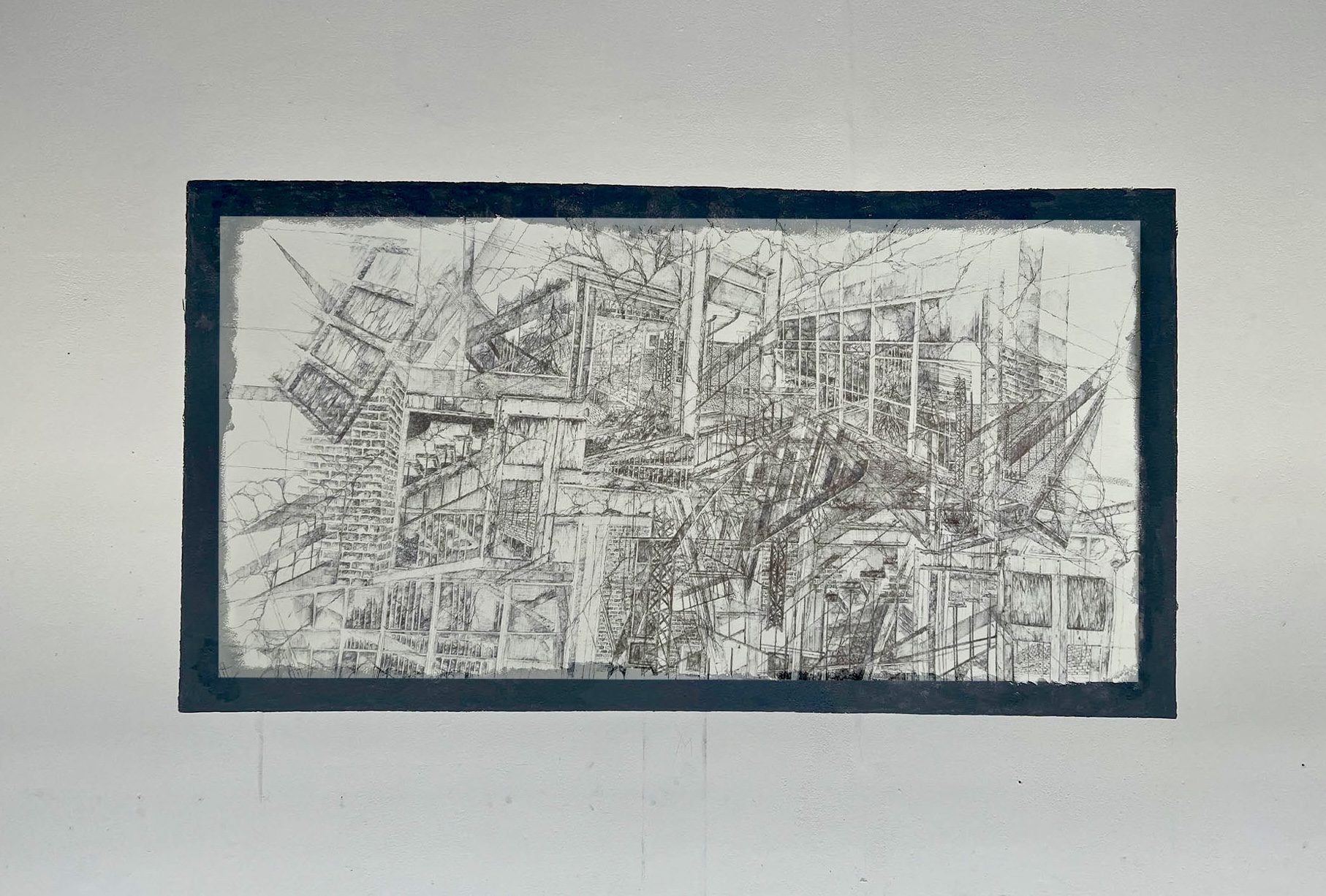
After experimenting with photoshop to assess the effectiveness of different colours of frames, I decided upon the grey frame. The grey is neutral and bold, chiming with the largely monochromatic nature of the drawings. Therefore, I believe it does not distract from the detail of the drawing itself. The grey also compliments the use of bright colour in some of the of the pieces.
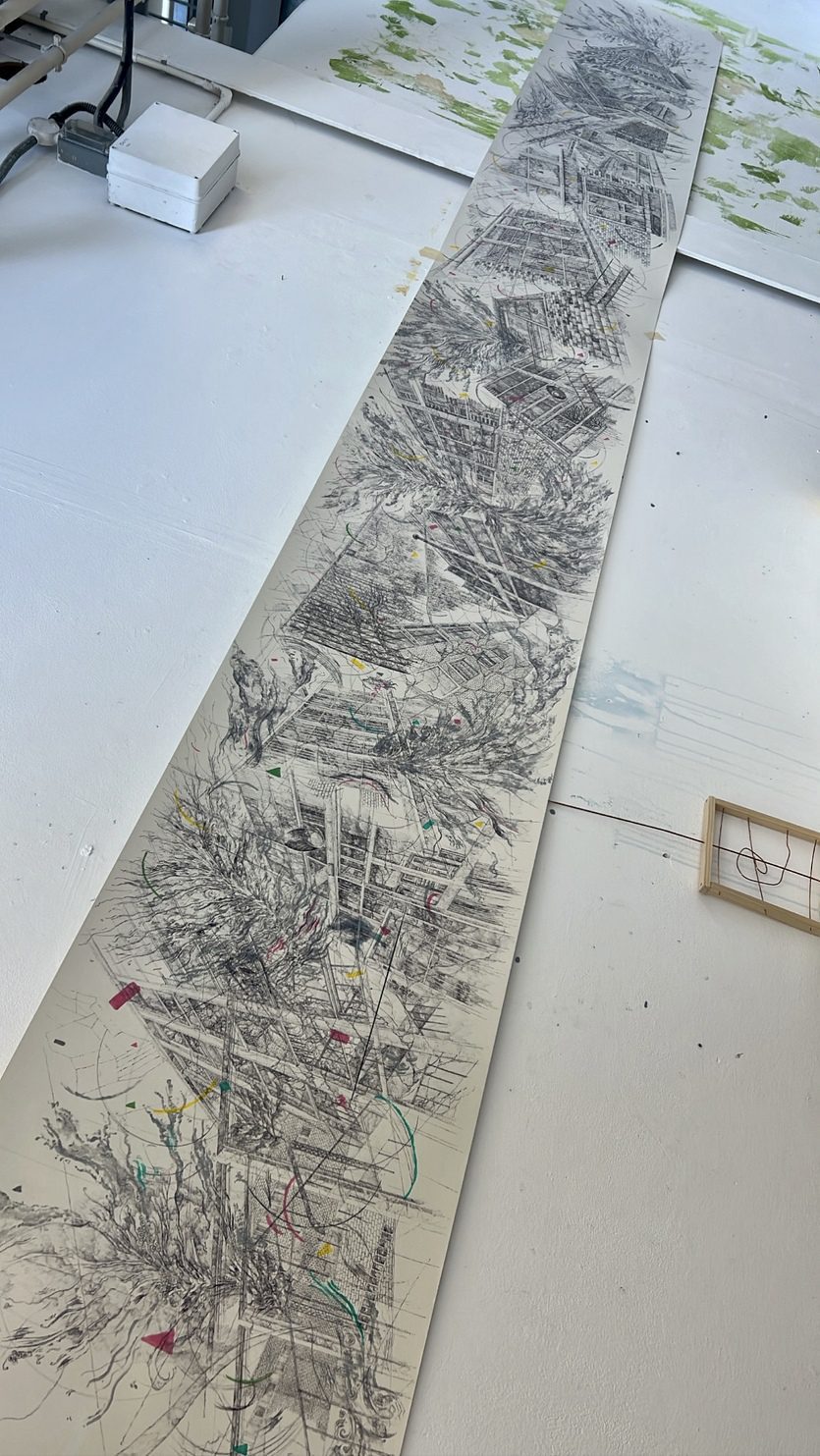
This drawing is nearly 7 metres long, making it difficult to display in the studio space I have chosen. Therefore, I intend to suspend the piece from the ceiling, allowing it to drape down the wall, and on to the floor.
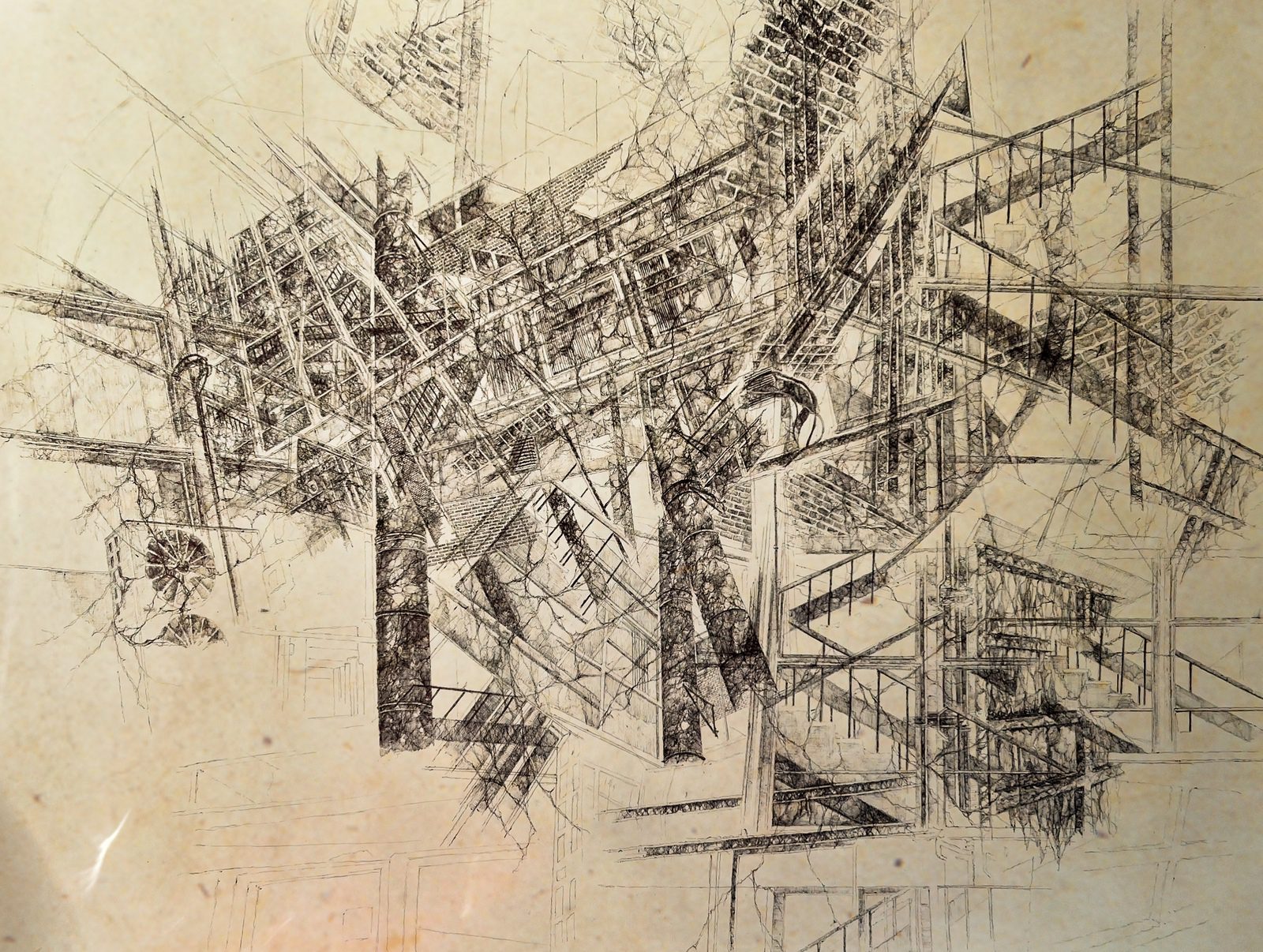
Using photoshop, I experimented with creating different aesthetics of the drawings. This ‘coffee wash’ effect denotes to an aged and weathered appearance, reminiscent of an old map.
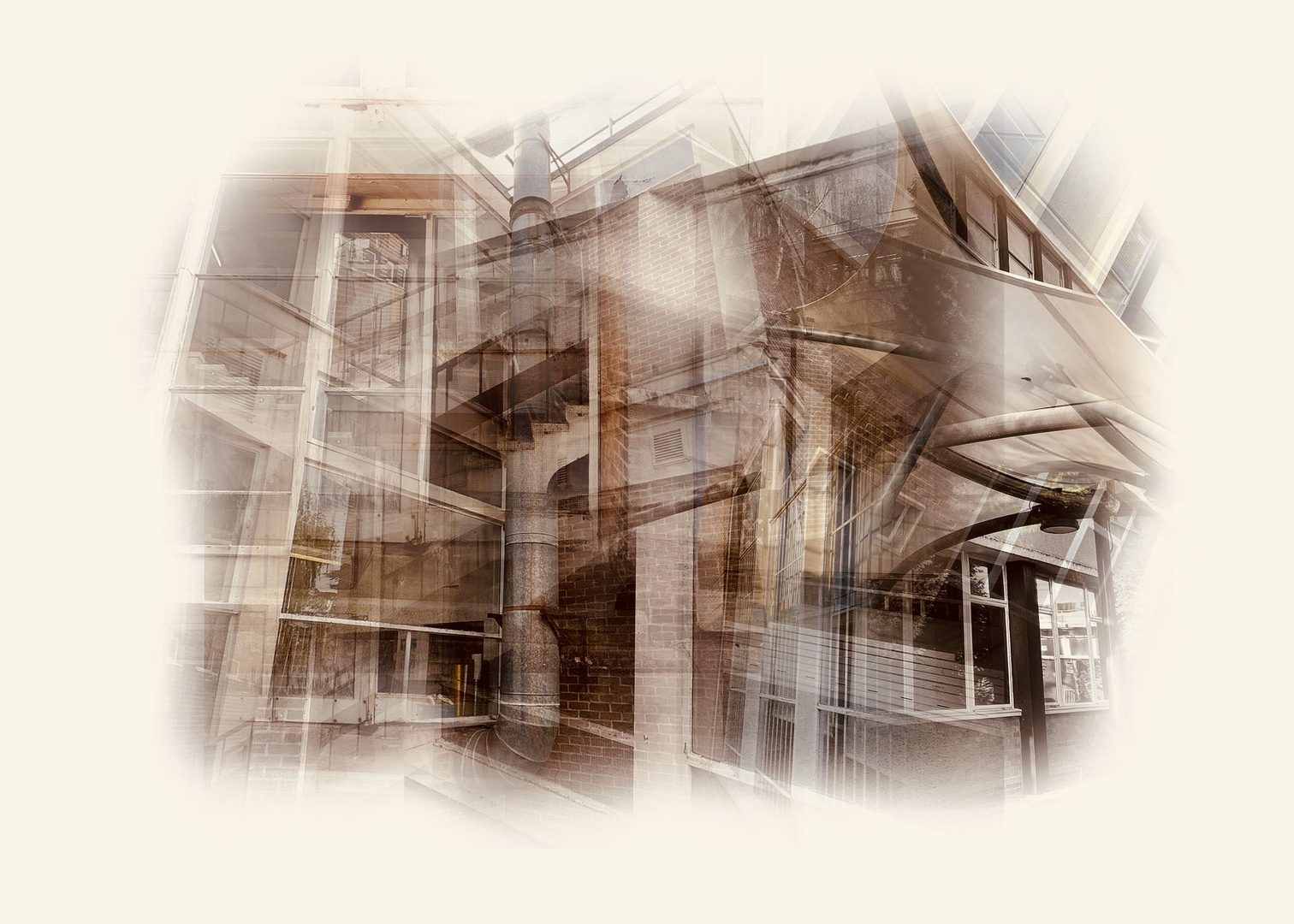
Utilising photoshop to combine the primary images, I created new architectural visionaries, which inspire the drawings. The merge of the buildings creates a new, reimagined architectural space, where the differentiation between each of the buildings is unclear. The ‘non-places’ are given a new meaning, as they are portrayed in a reformed light. The relationship between the ‘non-places’ becomes the focus of the images, generating a compressed documentation of the movement through space and place.
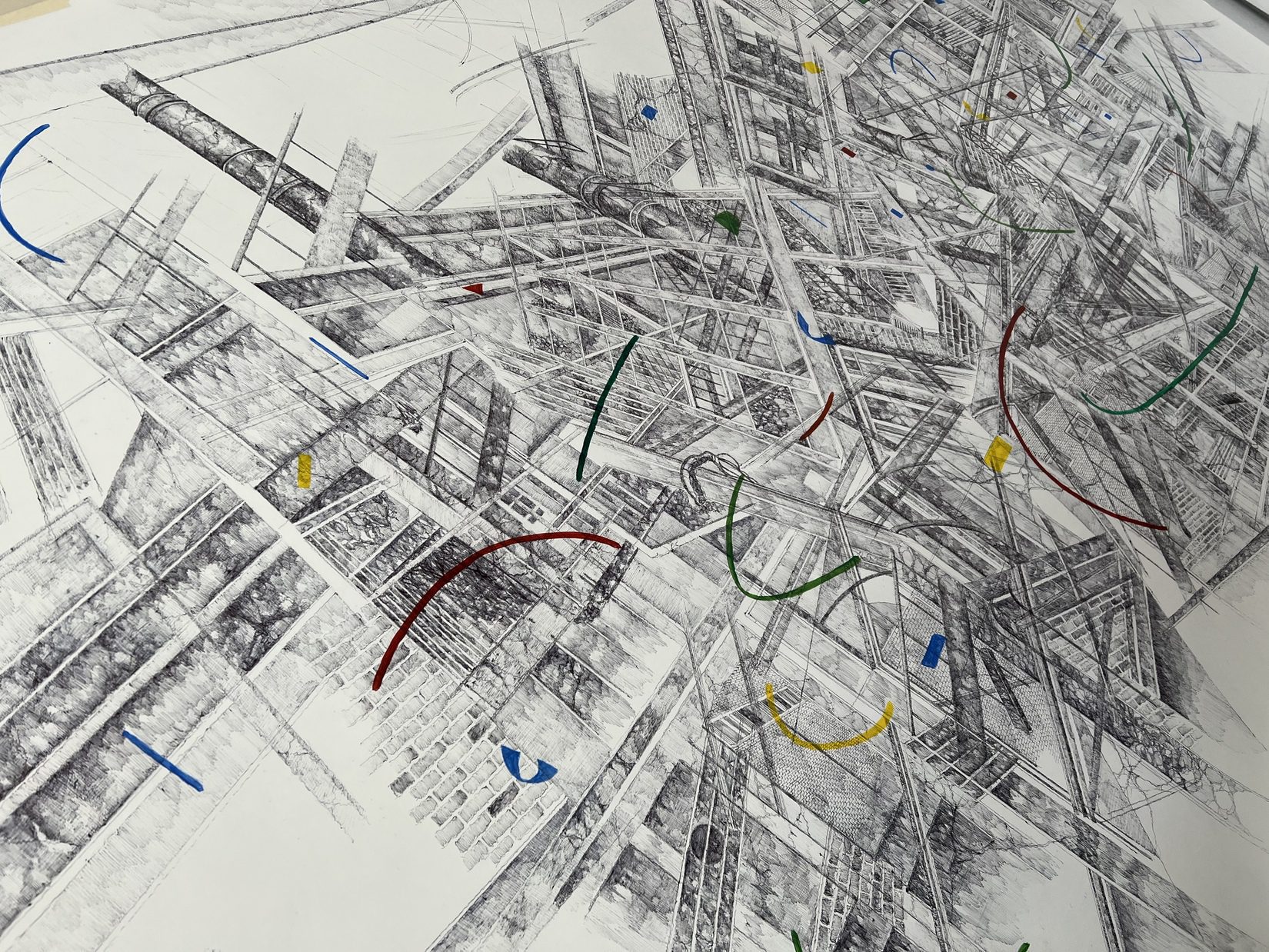
The progression of Building Cartographies: Inspired by the contour lines of a map, the curves painted in bright acrylic adds a new dimension and perspective to the drawing. These lines are dispersed around the drawing, as well as small geometric shapes, giving the work an almost ‘explosive’ nature in similarity to Mehretu’s work.
Work Experience
Throughout the duration of my degree, I have completed commissions for clients. These commissions have enabled me to effectively communicate and understand the criteria of clients, allowing me to balance the vision of the client with my own creativity.
Through working as an Intern in a local Architects practice, I had the opportunity to experience the practical nature of the design process of a variety of interesting projects. Although I am purely interested in the creative aspect of this profession, I found the first-hand exposure to the sketching, site visits and process of construction beneficial to my independent practice.
Visionary Thinkers
Visionary Creators
Visionary Makers